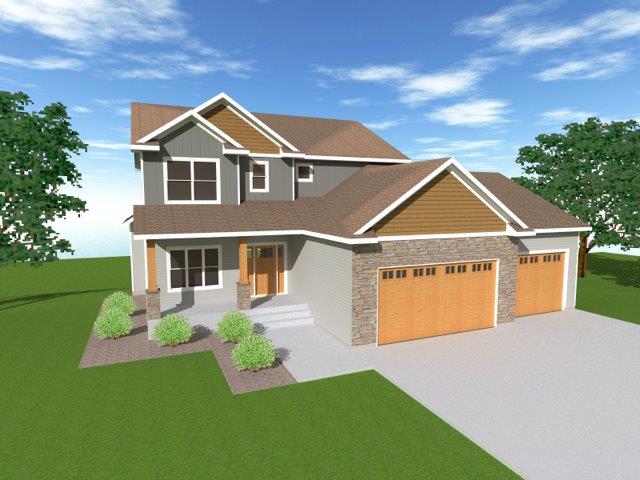[av_heading tag=’h1′ padding=’10’ heading=’Home Plan Spotlight: Arbor Trails’ color=” style=” custom_font=” size=” subheading_active=” subheading_size=’15’ custom_class=” admin_preview_bg=” av-desktop-hide=” av-medium-hide=” av-small-hide=” av-mini-hide=” av-medium-font-size-title=” av-small-font-size-title=” av-mini-font-size-title=” av-medium-font-size=” av-small-font-size=” av-mini-font-size=”][/av_heading]
[av_textblock size=” font_color=” color=” av-medium-font-size=” av-small-font-size=” av-mini-font-size=” custom_class=” admin_preview_bg=”]
The Arbor Trails home plan is a modern home with all of the latest amenities. When you choose this plan, your home will be built with the latest energy technology, making it very efficient. The Arbor Trails is a 2 story, 4 bedroom and 2.5 bath home! In addition, the lower level can be finished with an extra family room, bathroom and bedrooms.
Get in touch today to learn more.
[/av_textblock]
[av_two_third first min_height=” vertical_alignment=” space=” custom_margin=” margin=’0px’ padding=’0px’ border=” border_color=” radius=’0px’ background_color=” src=” background_position=’top left’ background_repeat=’no-repeat’ animation=” mobile_breaking=” mobile_display=”]
[av_heading heading=’Living Space’ tag=’h2′ style=” size=” subheading_active=” subheading_size=’15’ padding=’10’ color=” custom_font=” av-medium-font-size-title=” av-small-font-size-title=” av-mini-font-size-title=” av-medium-font-size=” av-small-font-size=” av-mini-font-size=” custom_class=” admin_preview_bg=”][/av_heading]
[av_textblock size=” font_color=” color=” av-medium-font-size=” av-small-font-size=” av-mini-font-size=” custom_class=” admin_preview_bg=”]
The amount of living space in the Arbor Trails home plan is astounding:
- a generous kitchen with center island, custom cabinets and walk-in-pantry;
- a spacious dining room with patio doors;
- a large great room with fireplace; and,
- a bonus room which could be utilized as an office or den!
[/av_textblock]
[/av_two_third]
[av_one_third min_height=” vertical_alignment=” space=” custom_margin=” margin=’0px’ padding=’0px’ border=” border_color=” radius=’0px’ background_color=” src=” background_position=’top left’ background_repeat=’no-repeat’ animation=” mobile_breaking=” mobile_display=”]
[av_image src=’https://lumber-one.com/wp-content/uploads/2017/05/Arbor-Trails-2-Story-Front-300×225.jpg’ attachment=’2136′ attachment_size=’medium’ align=’center’ styling=” hover=” link=” target=” caption=” font_size=” appearance=” overlay_opacity=’0.4′ overlay_color=’#000000′ overlay_text_color=’#ffffff’ animation=’no-animation’ custom_class=” admin_preview_bg=”][/av_image]
[/av_one_third]
[av_one_third first min_height=” vertical_alignment=” space=” custom_margin=” margin=’0px’ padding=’0px’ border=” border_color=” radius=’0px’ background_color=” src=” background_position=’top left’ background_repeat=’no-repeat’ animation=” mobile_breaking=” mobile_display=”]
[av_image src=’https://lumber-one.com/wp-content/uploads/2017/10/arbor-trails-2-300×232.png’ attachment=’2336′ attachment_size=’medium’ align=’center’ styling=” hover=” link=” target=” caption=” font_size=” appearance=” overlay_opacity=’0.4′ overlay_color=’#000000′ overlay_text_color=’#ffffff’ animation=’no-animation’ custom_class=” admin_preview_bg=”][/av_image]
[/av_one_third]
[av_two_third min_height=” vertical_alignment=” space=” custom_margin=” margin=’0px’ padding=’0px’ border=” border_color=” radius=’0px’ background_color=” src=” background_position=’top left’ background_repeat=’no-repeat’ animation=” mobile_breaking=” mobile_display=”]
[av_heading heading=’Beautiful Entry’ tag=’h2′ style=” size=” subheading_active=” subheading_size=’15’ padding=’10’ color=” custom_font=” av-medium-font-size-title=” av-small-font-size-title=” av-mini-font-size-title=” av-medium-font-size=” av-small-font-size=” av-mini-font-size=” custom_class=” admin_preview_bg=”][/av_heading]
[av_textblock size=” font_color=” color=” av-medium-font-size=” av-small-font-size=” av-mini-font-size=” custom_class=” admin_preview_bg=”]
This home features two entry points.
The main entry includes a walk-in-closet and half-bath, and lead directly into the office/den, staircase and eventually the great room.
The garage entry features a highly utilitarian but beautiful mudroom, bench and additional walk-in-closet for all of your family’s gear!
[/av_textblock]
[/av_two_third]
[av_two_third first min_height=” vertical_alignment=” space=” custom_margin=” margin=’0px’ padding=’0px’ border=” border_color=” radius=’0px’ background_color=” src=” background_position=’top left’ background_repeat=’no-repeat’ animation=” mobile_breaking=” mobile_display=”]
[av_heading heading=’Excellent Bedrooms’ tag=’h2′ style=” size=” subheading_active=” subheading_size=’15’ padding=’10’ color=” custom_font=” av-medium-font-size-title=” av-small-font-size-title=” av-mini-font-size-title=” av-medium-font-size=” av-small-font-size=” av-mini-font-size=” custom_class=” admin_preview_bg=”][/av_heading]
[av_textblock size=” font_color=” color=” av-medium-font-size=” av-small-font-size=” av-mini-font-size=” custom_class=” admin_preview_bg=”]
On the second floor (or main floor if you add on), you’ll find a total of four spacious bedrooms, including one master.
First, the master bedroom has vaulted ceilings, making for a much more luxurious retreat. With the double vanity master bath and separate area for toilet and shower, you’ll love getting ready in the morning and winding down at night. And who doesn’t love a gigantic walk-in-closet!
Two of the remaining three bedrooms also have walk-in-closets, though all three share a single full bathroom. Conveniently, the laundry room is also on the second floor, easily accessible for the bedrooms.
[/av_textblock]
[/av_two_third]
[av_one_third min_height=” vertical_alignment=” space=” custom_margin=” margin=’0px’ padding=’0px’ border=” border_color=” radius=’0px’ background_color=” src=” background_position=’top left’ background_repeat=’no-repeat’ animation=” mobile_breaking=” mobile_display=”]
[av_image src=’https://lumber-one.com/wp-content/uploads/2017/10/arbor-trails-1-300×233.png’ attachment=’2335′ attachment_size=’medium’ align=’center’ styling=” hover=” link=” target=” caption=” font_size=” appearance=” overlay_opacity=’0.4′ overlay_color=’#000000′ overlay_text_color=’#ffffff’ animation=’no-animation’ custom_class=” admin_preview_bg=”][/av_image]
[/av_one_third][av_heading tag=’h2′ padding=’10’ heading=’Learn More About Your Arbor Trails Home Plan’ color=” style=” custom_font=” size=” subheading_active=” subheading_size=’15’ custom_class=” admin_preview_bg=” av-desktop-hide=” av-medium-hide=” av-small-hide=” av-mini-hide=” av-medium-font-size-title=” av-small-font-size-title=” av-mini-font-size-title=” av-medium-font-size=” av-small-font-size=” av-mini-font-size=”][/av_heading]
[av_textblock size=” font_color=” color=” av-medium-font-size=” av-small-font-size=” av-mini-font-size=” custom_class=” admin_preview_bg=”]
To learn more about your Arbor Trails home plan contact Lumber One today!
[/av_textblock]

