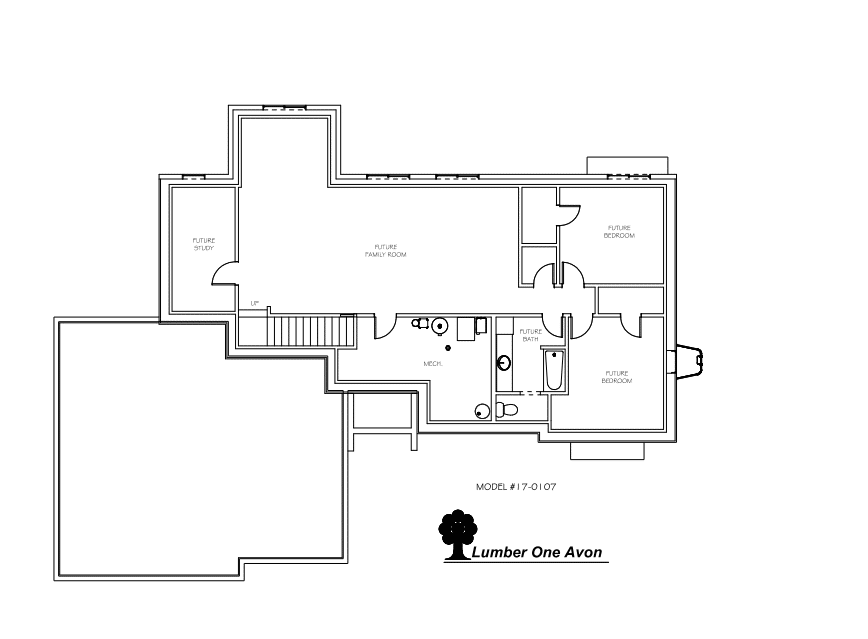[av_heading heading=’Home Plan Spotlight: Savanna’ tag=’h1′ style=” size=” subheading_active=” subheading_size=’15’ padding=’10’ color=” custom_font=” av-medium-font-size-title=” av-small-font-size-title=” av-mini-font-size-title=” av-medium-font-size=” av-small-font-size=” av-mini-font-size=” custom_class=” admin_preview_bg=”][/av_heading]
[av_textblock size=” font_color=” color=” av-medium-font-size=” av-small-font-size=” av-mini-font-size=” custom_class=” admin_preview_bg=”]
The Savanna home plan is a very modern home, with great amenities for a growing family or for aging in place. When you choose this plan, your home will be built with the latest energy technology, making it very efficient. The Savanna is a 5 bedroom and 3.5 bath home! In addition, the lower level can be finished with an extra family room, bathroom and bedrooms.
Get in touch today to learn more.
[/av_textblock]
[av_two_third first min_height=” vertical_alignment=” space=” custom_margin=” margin=’0px’ padding=’0px’ border=” border_color=” radius=’0px’ background_color=” src=” background_position=’top left’ background_repeat=’no-repeat’ animation=” mobile_breaking=” mobile_display=”]
[av_heading heading=’Utilitarian Entryways’ tag=’h2′ style=” size=” subheading_active=” subheading_size=’15’ padding=’10’ color=” custom_font=” av-medium-font-size-title=” av-small-font-size-title=” av-mini-font-size-title=” av-medium-font-size=” av-small-font-size=” av-mini-font-size=” custom_class=” admin_preview_bg=”][/av_heading]
[av_textblock size=” font_color=” color=” av-medium-font-size=” av-small-font-size=” av-mini-font-size=” custom_class=” admin_preview_bg=”]
This home features two entryways.
The main entry features a beautiful entry porch with hall closet, leading directly toward the downstairs staircase and great room.
The garage entry features a highly utilitarian but beautiful mudroom, laundry area, washroom, lockers for coats and shoes and additional closet for all of your family’s gear!
[/av_textblock]
[av_heading heading=’Living Space’ tag=’h2′ style=” size=” subheading_active=” subheading_size=’15’ padding=’10’ color=” custom_font=” av-medium-font-size-title=” av-small-font-size-title=” av-mini-font-size-title=” av-medium-font-size=” av-small-font-size=” av-mini-font-size=” custom_class=” admin_preview_bg=”][/av_heading]
[av_textblock size=” font_color=” color=” av-medium-font-size=” av-small-font-size=” av-mini-font-size=” custom_class=” admin_preview_bg=”]
The amount of living space in the Savanna home plan is astounding:
- a generous kitchen with center island, custom cabinets and walk-in-pantry;
- a spacious dining room with patio doors;
- a large great room with fireplace; and,
- a large future family room space which can be expanded into!
[/av_textblock]
[/av_two_third][av_one_third min_height=” vertical_alignment=” space=” custom_margin=” margin=’0px’ padding=’0px’ border=” border_color=” radius=’0px’ background_color=” src=” background_position=’top left’ background_repeat=’no-repeat’ animation=” mobile_breaking=” mobile_display=”]
[av_image src=’https://lumber-one.com/wp-content/uploads/2017/10/The-Savanna-Model-red.bmp’ attachment=’2397′ attachment_size=’full’ align=’center’ styling=” hover=” link=” target=” caption=” font_size=” appearance=” overlay_opacity=’0.4′ overlay_color=’#000000′ overlay_text_color=’#ffffff’ animation=’no-animation’ custom_class=” admin_preview_bg=”][/av_image]
[/av_one_third][av_one_third first min_height=” vertical_alignment=” space=” custom_margin=” margin=’0px’ padding=’0px’ border=” border_color=” radius=’0px’ background_color=” src=” background_position=’top left’ background_repeat=’no-repeat’ animation=” mobile_breaking=” mobile_display=”]
[av_image src=’https://lumber-one.com/wp-content/uploads/2017/12/lumber-one-sav1-495×400.png’ attachment=’2572′ attachment_size=’portfolio’ align=’center’ styling=” hover=” link=” target=” caption=” font_size=” appearance=” overlay_opacity=’0.4′ overlay_color=’#000000′ overlay_text_color=’#ffffff’ animation=’no-animation’ custom_class=” admin_preview_bg=”][/av_image]
[/av_one_third][av_two_third min_height=” vertical_alignment=” space=” custom_margin=” margin=’0px’ padding=’0px’ border=” border_color=” radius=’0px’ background_color=” src=” background_position=’top left’ background_repeat=’no-repeat’ animation=” mobile_breaking=” mobile_display=”]
[av_heading heading=’Three Main Floor Bedrooms’ tag=’h2′ style=” size=” subheading_active=” subheading_size=’15’ padding=’10’ color=” custom_font=” av-medium-font-size-title=” av-small-font-size-title=” av-mini-font-size-title=” av-medium-font-size=” av-small-font-size=” av-mini-font-size=” custom_class=” admin_preview_bg=”][/av_heading]
[av_textblock size=” font_color=” color=” av-medium-font-size=” av-small-font-size=” av-mini-font-size=” custom_class=” admin_preview_bg=”]
On the main floor, you’ll find a total of three spacious bedrooms, including one master.
First, the master bedroom is a luxurious retreat with the double vanity master bath, toilet and shower. You’ll love getting ready in the morning and winding down at night, especially with a big walk-in closet!
The two remaining bedrooms share a single full bathroom, with bath/tub combo and a single vanity. Both bedrooms have plenty of space, and one even has a bump out window area for reading. Conveniently, the laundry room is also on the main floor as mentioned earlier.
On the lower level is room to add two more bedrooms.
[/av_textblock]
[/av_two_third][av_heading heading=’Learn More About Your Savanna Home Plan’ tag=’h2′ style=” size=” subheading_active=” subheading_size=’15’ padding=’10’ color=” custom_font=” av-medium-font-size-title=” av-small-font-size-title=” av-mini-font-size-title=” av-medium-font-size=” av-small-font-size=” av-mini-font-size=” custom_class=” admin_preview_bg=”][/av_heading]
[av_textblock size=” font_color=” color=” av-medium-font-size=” av-small-font-size=” av-mini-font-size=” custom_class=” admin_preview_bg=”]
To learn more about your Savanna home plan contact Lumber One today!
[/av_textblock]

