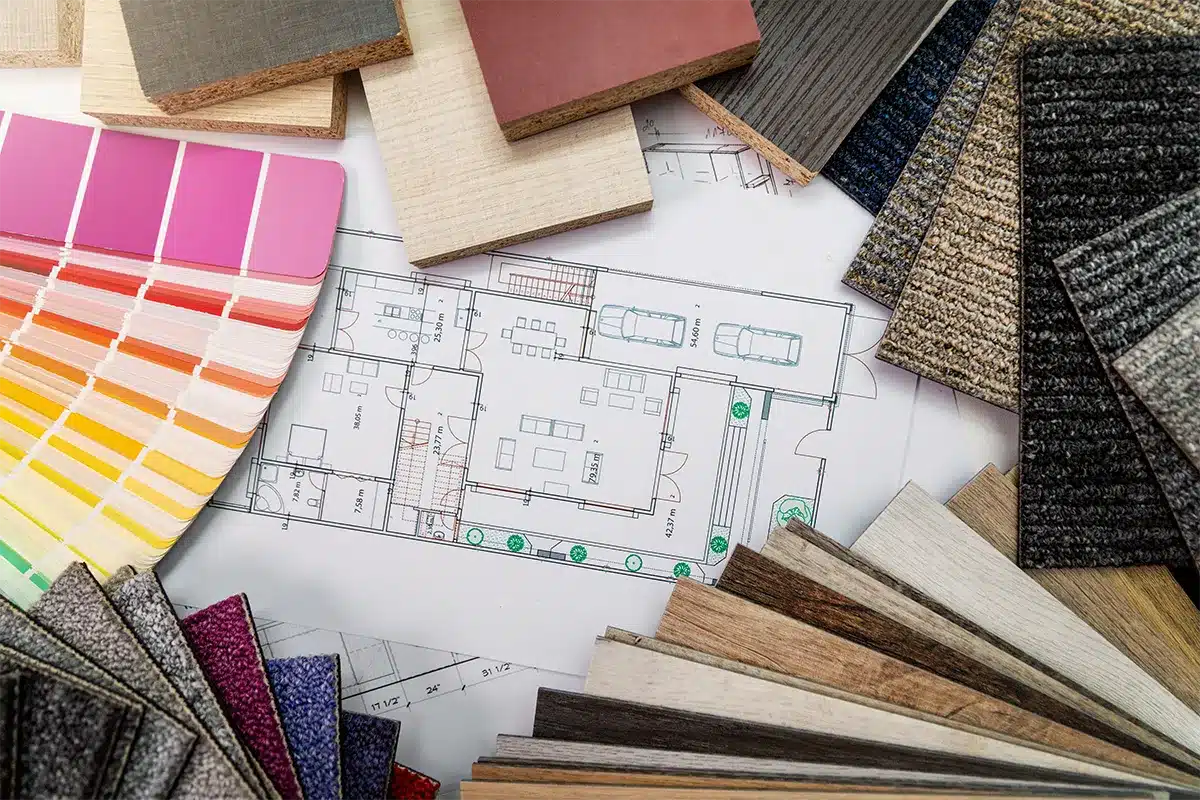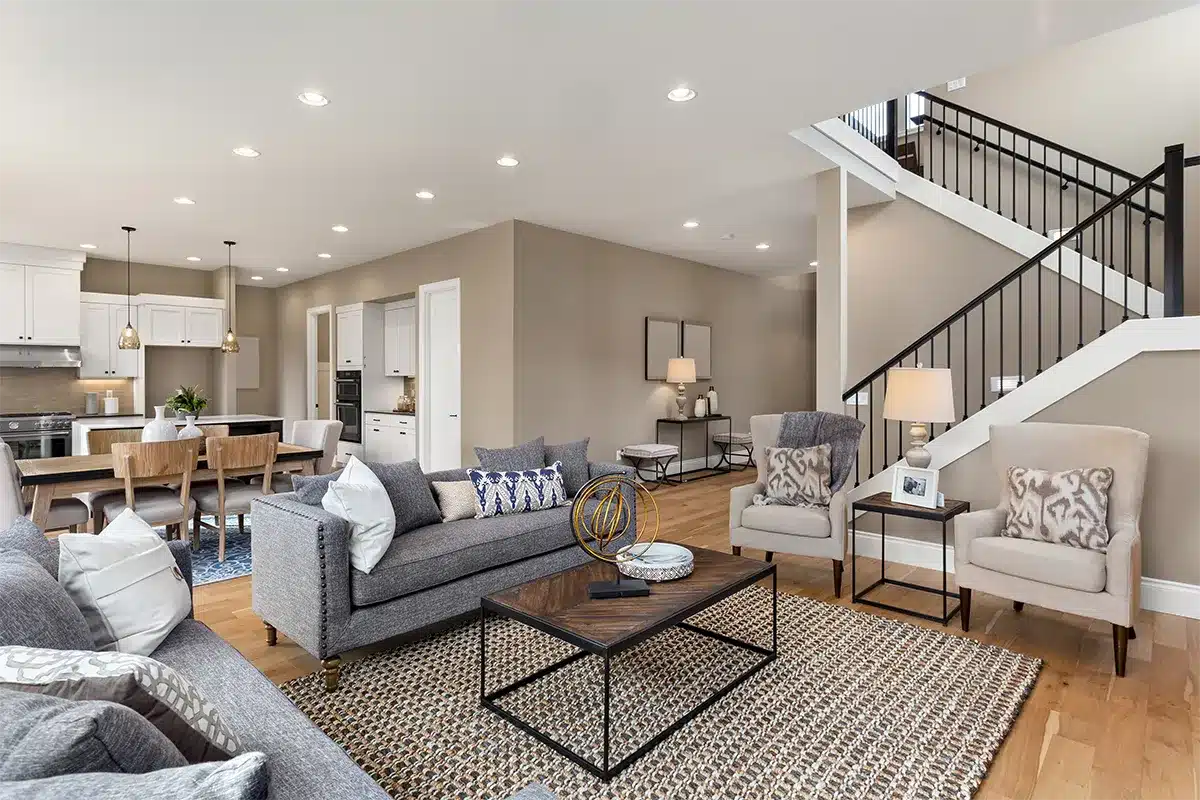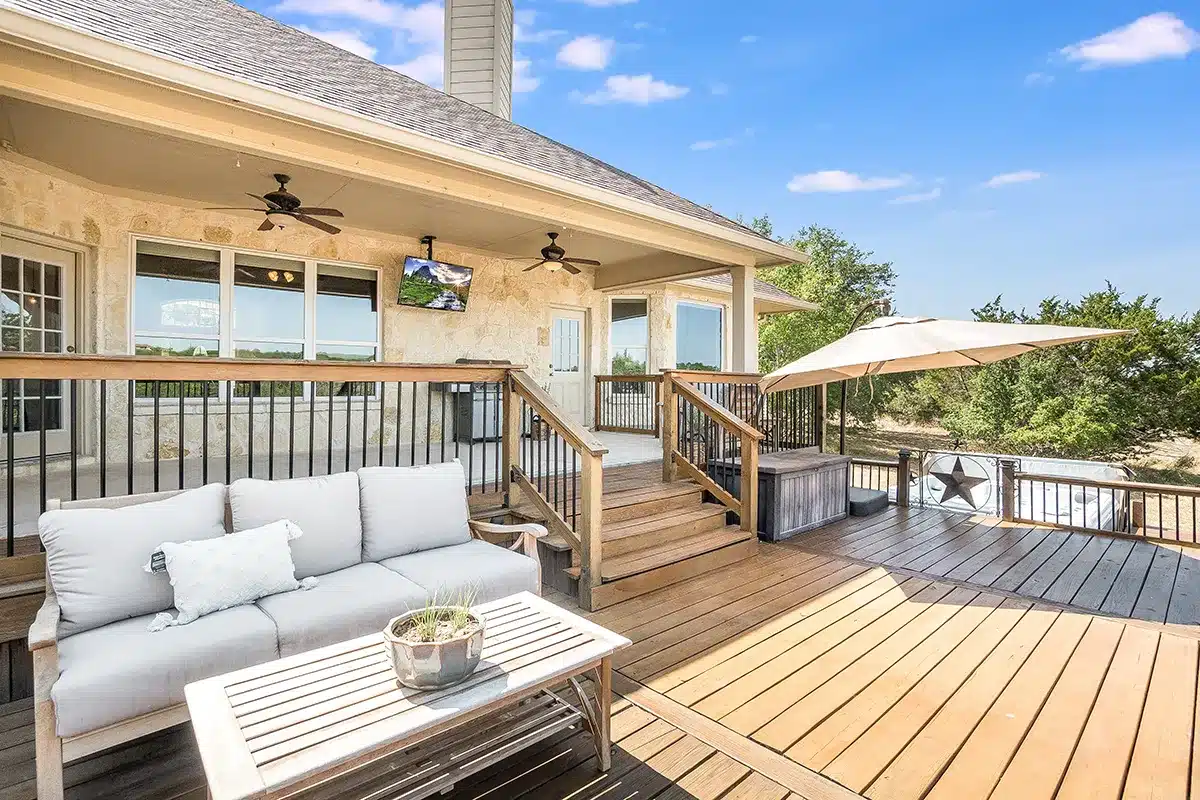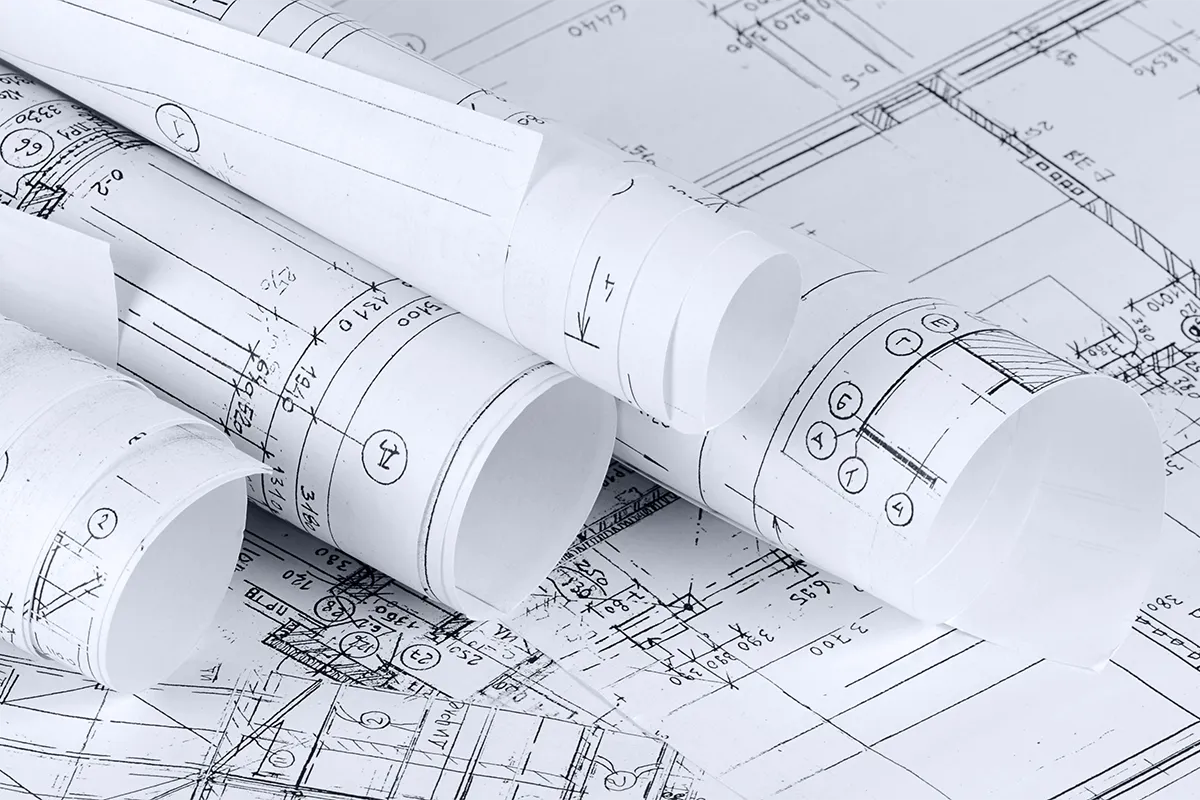How to Choose a Floor Plan
When building a new home, selecting the right floor plan is one of the most crucial decisions you’ll make. Your floor plan shapes how you’ll experience your home every day—from its flow and functionality to its comfort and aesthetics. By carefully considering your lifestyle and future needs, you can ensure that your new home will truly feel like it was designed just for you. This article from Lumber One explores how to choose a floor plan that fits your lifestyle and aligns with your vision for your Minnesota home.

Assessing Your Lifestyle and Needs
Understanding your lifestyle is the first step in choosing a floor plan that works for you, so before diving into blueprints and renderings, take some time to reflect on how you live now and what you might need in the future.
Current and Future Lifestyle Requirements
- Family Size: If you have a growing family or live with multiple generations, prioritize extra bedrooms, multiple bathrooms, or separate living areas for privacy.
- Future Needs: Think ahead—will you need a home office, a guest suite, or single-level living as you age? Planning now can save you from costly renovations later.
- Hobbies and Activities: Are you a home chef, a fitness enthusiast, or a craft lover? Incorporate spaces like a gourmet kitchen, home gym, or creative nook into your design.
Daily Habits and Preferences
- Open vs. Closed Layouts: Open floor plans are great for entertaining and a sense of spaciousness, while closed layouts provide more defined, private spaces. Which suits your lifestyle better?
- Privacy Levels: Strategically place bedrooms and bathrooms away from high-traffic areas for peace and quiet.
- Work or Study Needs: Create dedicated spaces for remote work or studying to enhance productivity without sacrificing living space.

Key Factors to Consider in a Floor Plan
The key factors for how to choose a floor plan include identifying the limitations of your current layout. Consider what doesn’t work—whether it’s a lack of flow between rooms, insufficient storage, or awkwardly placed spaces—and use these insights to shape a design that addresses your needs and preferences in your new home.
Layout and Flow
The layout determines how easily you’ll move through your home. For example, placing the kitchen near the dining and living areas ensures seamless entertaining, while bedrooms tucked away from the main living spaces enhance privacy.
Room Sizes and Placement
Strike a balance between spaciousness and functionality. Larger common areas are ideal for gatherings, while cozy bedrooms promote relaxation. Consider the strategic placement of essential rooms like bathrooms and the kitchen for convenience.
Flexibility and Multi-Purpose Spaces
Your needs may evolve over time. Design spaces that can adapt—bonus rooms, finished basements, or convertible guest rooms can serve multiple purposes as your life changes.
Outdoor Spaces
If you love the outdoors, think about how patios, decks, or gardens integrate with your home’s layout. Easy access to outdoor areas can enhance your overall living experience.

Practical Tips for Choosing the Right Floor Plan
- Visualize the Space: Review blueprints and take virtual tours to understand the flow and feel of your potential floor plan.
- Prioritize Needs vs. Wants: Make a list of non-negotiables and nice-to-haves to ensure your priorities are clear.
- Budget Considerations: Keep costs in check by understanding how your choices affect the overall budget.
- Consult Professionals: Collaborate with architects and builders, like the experts at Lumber One, to tailor your floor plan to your needs.
Common Mistakes to Avoid
- Choosing Solely for Aesthetics: While looks matter, functionality should be your top priority.
- Ignoring Future Needs: Your floor plan should evolve with you, so consider long-term usability.
- Overlooking Storage: Closets, pantries, and utility spaces are essential for a clutter-free home.
Choose Your Best Floor Plan With Lumber One of Minnesota!
The right floor plan ensures your home isn’t just beautiful but also livable and future-proof. At Lumber One, we specialize in helping homeowners discover how to choose a floor plan that perfectly fits their unique lifestyle. Find your ideal layout and start building your dream home in Minnesota with Lumber One’s modern home plans today!

